- Dedicated Project Team for Clients
- Guaranteed Timely Project Delivery
- No Hidden Costs, Clear Estimates
- Premium Materials for Every Build
- In-house Architectural Design Expertise
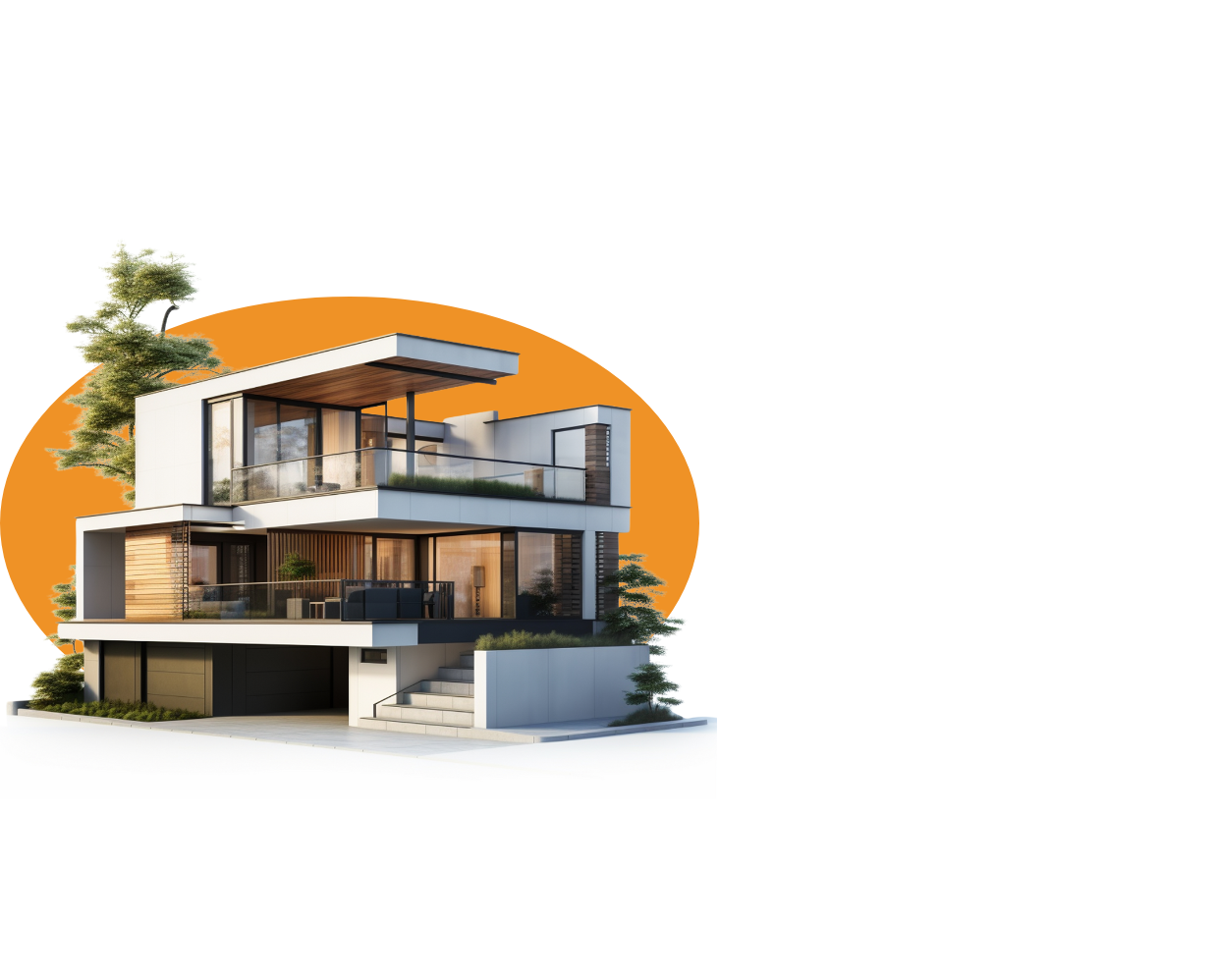
.png)
Desirable Design & Construction is a trusted construction company in Bangalore, committed to creating high-quality, practical, and stylish spaces that exceed client expectations.

With over 30 projects completed across Bengaluru, Mysore, and Hassan, we take pride in our expertise in commercial, residential, industrial, and infrastructure development. Our goal is to bring client visions to life with lasting, high-quality results that meet their needs and enhance their spaces for the long term.
We offer a full range of construction services, from residential builds to commercial and industrial projects, with a focus on quality and efficiency.
With years of experience and a focus on collaboration, we bring creativity, adaptability, and a strong commitment to quality. We work closely with clients to deliver results that truly exceed expectations.
No hidden costs or surprises. We keep you informed at every stage with clear communication and honest pricing.
Backed by deep industry knowledge, we handle every project with confidence and care, delivering reliable results that last.
We bring smart, forward-thinking ideas to every build, making spaces more functional, modern, and efficient for everyday use.
Our experienced team supports you through every step, ensuring your space is delivered exactly as promised, on time and with care.
Maintain the same high standards of craftsmanship, materials, and attention to detail across all residential and commercial construction projects.
Full Delight Clients
Structural Warranty
Happy Families
Successfully Constructed
Explore a variety of completed works across residential, commercial, and industrial spaces—each built with a focus on quality, functionality, and thoughtful design.
Dream - Design - Build - Live.
From concept to creation, we ensure every step brings you closer to your ideal home, built with care and crafted to last.

Start by sharing your vision with us. Whether it’s a residential or commercial project, we’ll understand your requirements and set the foundation for your dream space.

Consult with our experienced team to discuss your ideas. Our experts provide guidance, suggestions, and tailored solutions to bring your vision to life, ensuring clarity and understanding of your project needs.

Once you're satisfied with the plan, confirm your project with us. We offer flexible packages and clear agreements to ensure a smooth start, giving you confidence every step of the way.

Our team will present customized architectural designs that align with your vision. Every design is carefully crafted to maximize space, functionality, and aesthetics, while keeping quality and budget in mind.

Stay updated with our transparent tracking system. You’ll be able to monitor progress, make secure payments, and ensure everything is on schedule, making the process hassle-free and efficient.

Once construction is complete, it’s time to enjoy your new space. We ensure you’re fully satisfied with the final result, and our team will help with any final touches or adjustments.
Explore ready-to-move spaces built with care. Our projects offer smart design, quality construction, and quick possession—no delays, just seamless living or business setup.
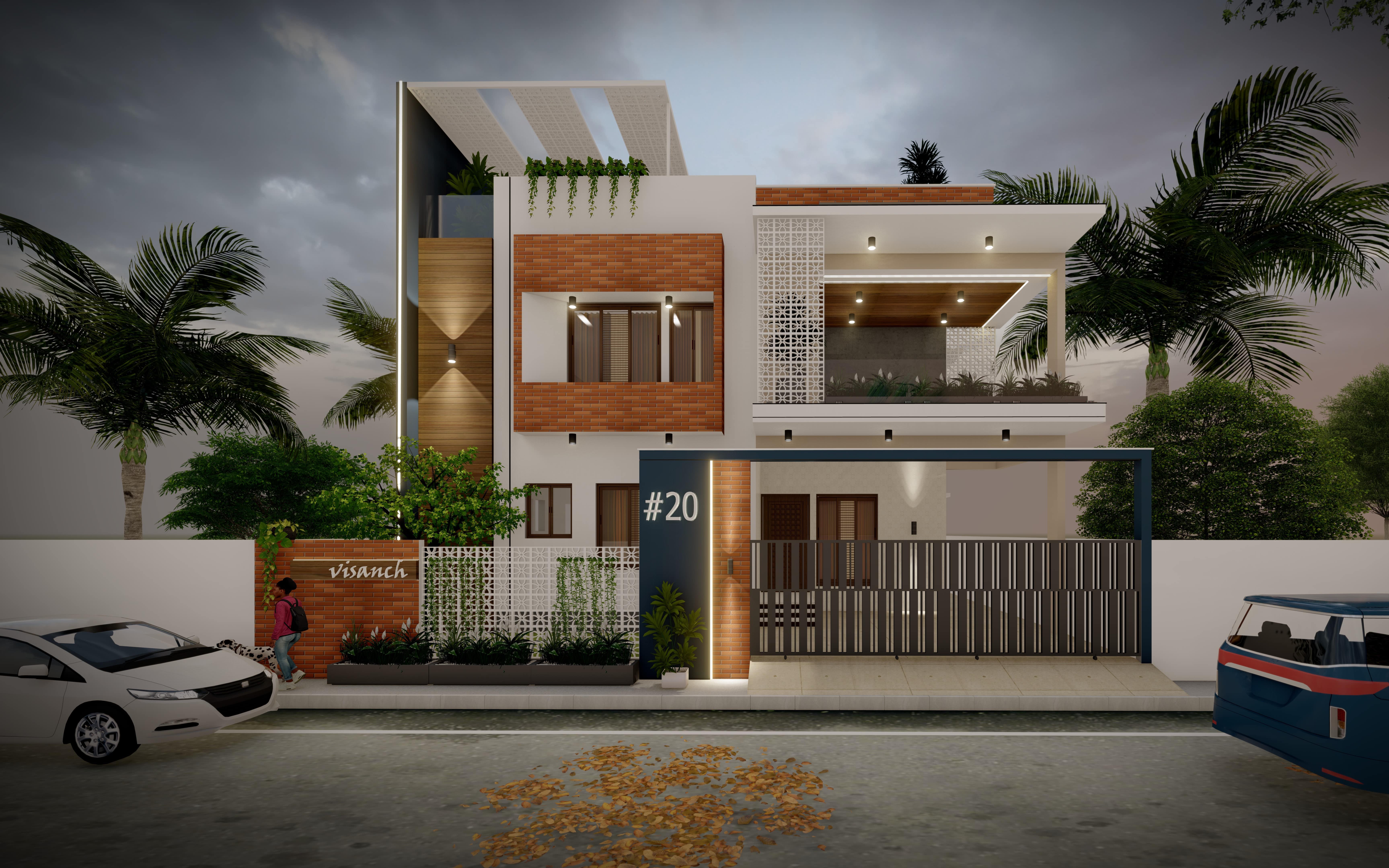
We offer construction services across residential, commercial, and industrial sectors—delivering tailored solutions with quality, efficiency, and expert execution.
We specialize in a wide range of construction services, including residential, commercial, and industrial projects.
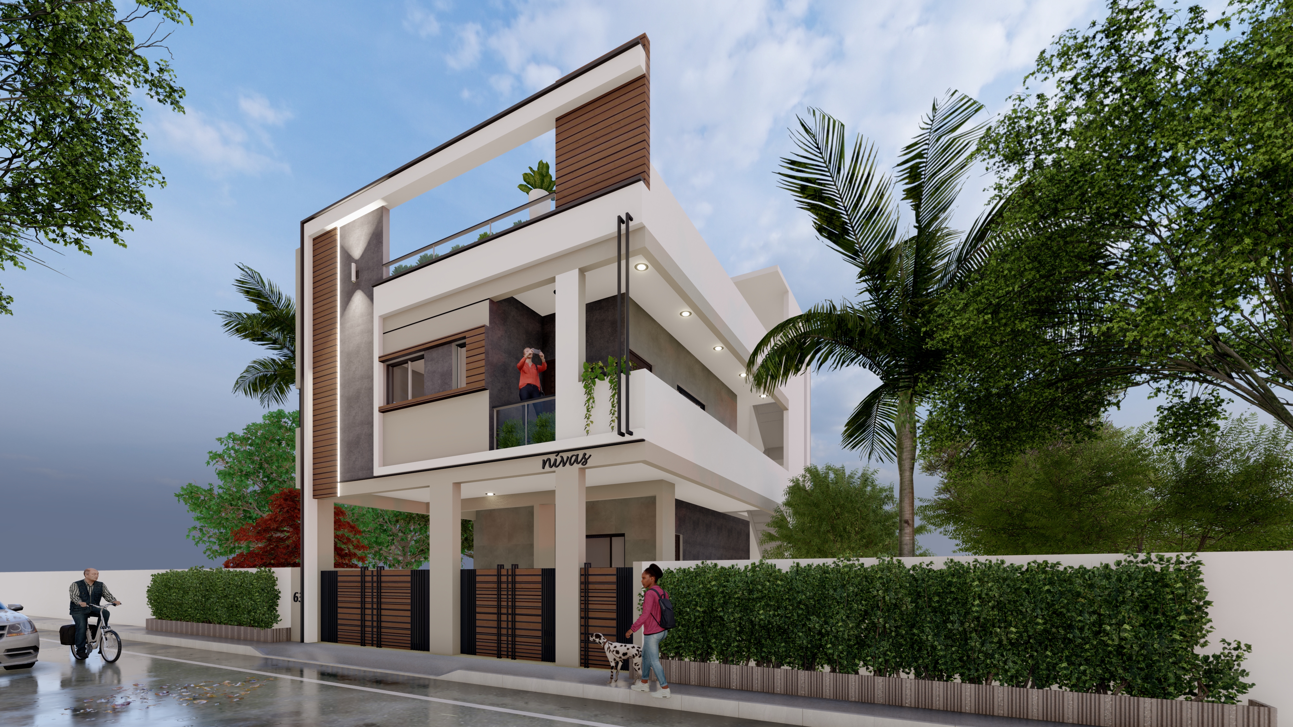
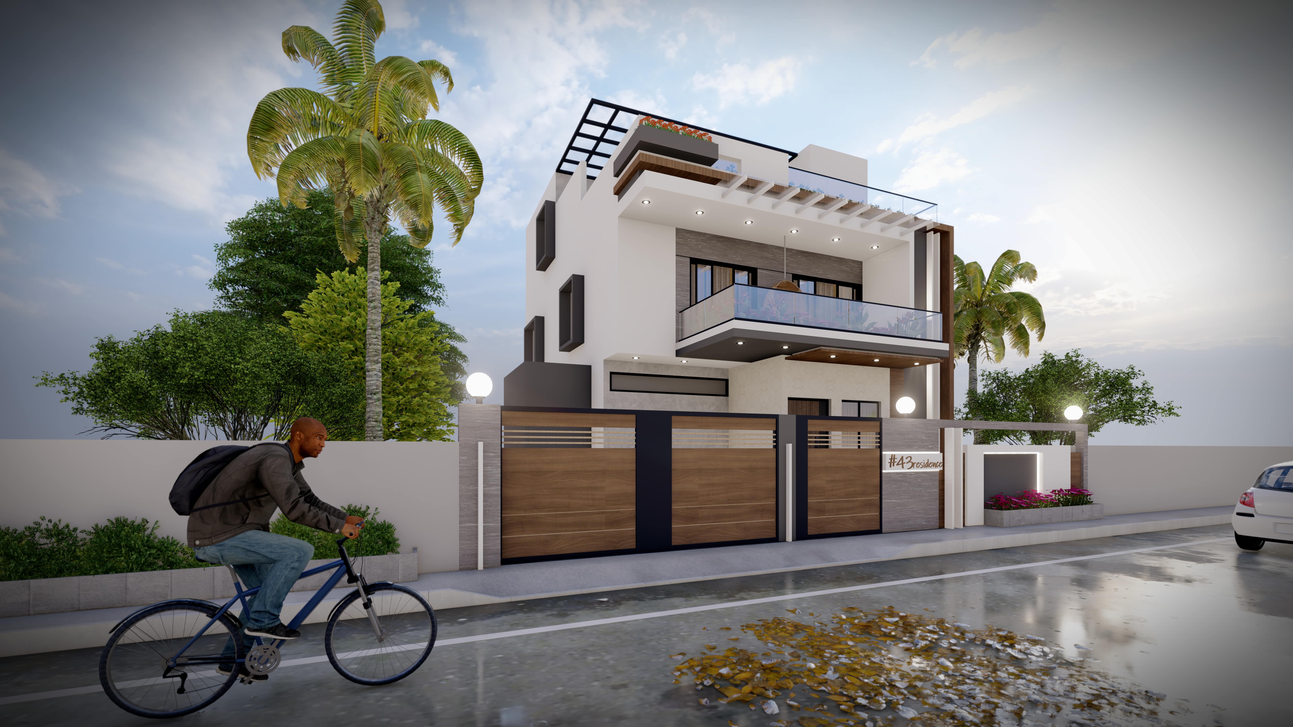
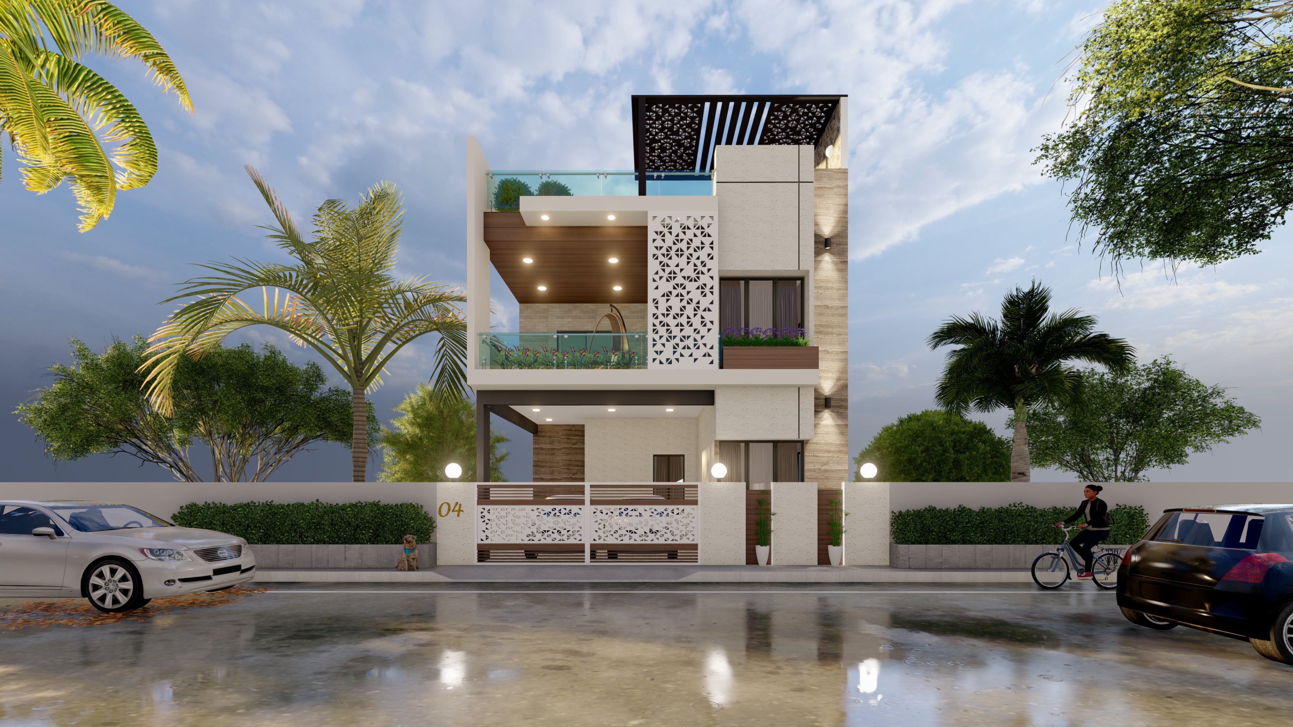
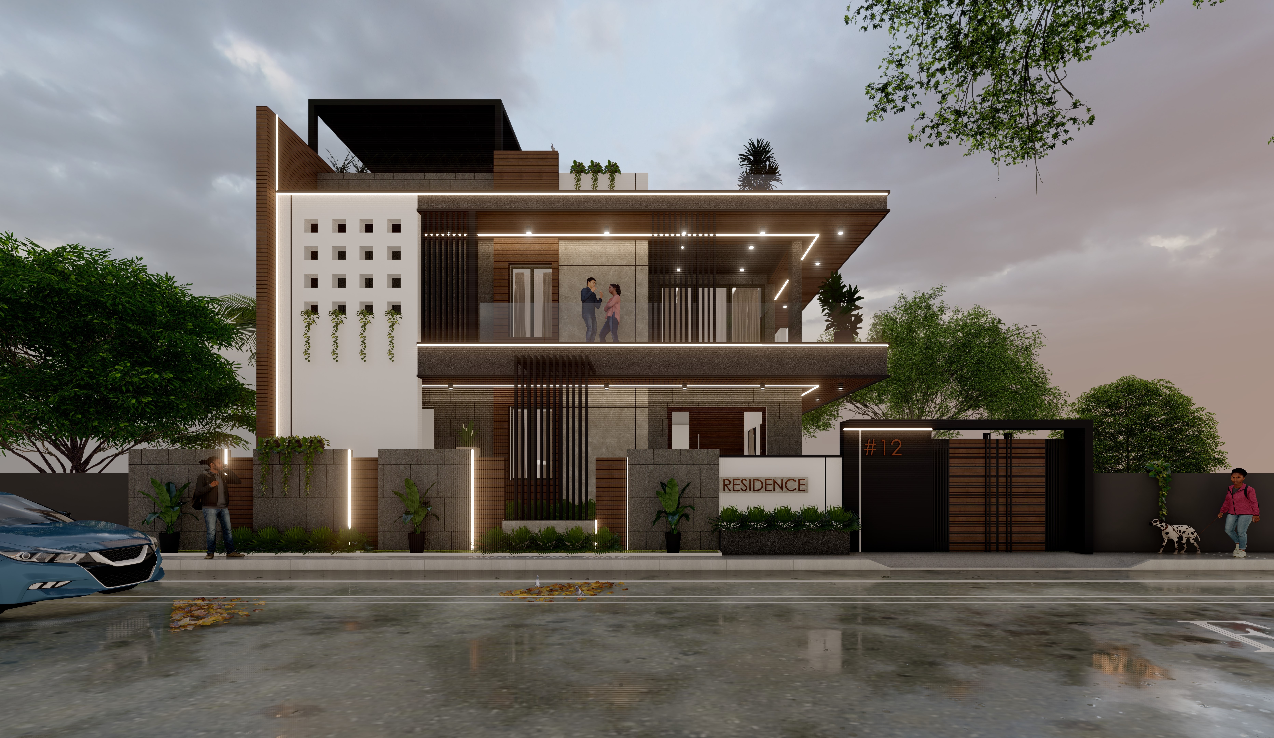
We handle residential, commercial, industrial, and infrastructure projects, ensuring high-quality construction with tailored designs to suit your needs.
Yes, any construction beyond the agreed-upon area will incur additional costs, which will be based on the size and specifications.
Simply contact us to schedule a site visit, where you can explore our ready-to-move-in properties at your convenience.
Yes, we handle projects of all sizes, from small homes to large commercial and industrial developments, with equal dedication.
We specialize in a wide range of construction services, including residential, commercial, and industrial projects.